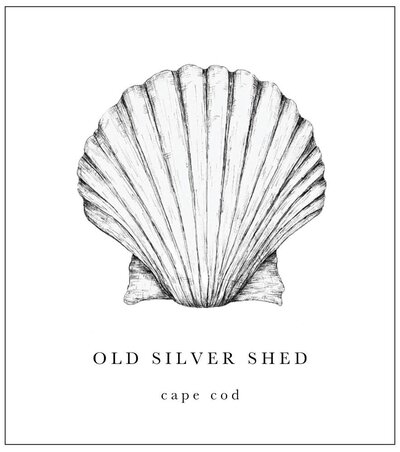Sponsored Post – Sawyer Mason
One project in our home that was daunting was re-addressing our Master Bedroom Suite.
In theory, it had all the makings for a great Master Suite: We found beautiful vintage french doors (with glass) for the entry. I loved how they allowed for natural light to carry though into the hallway and take advantage of the views from the master bedroom! We designed a dressing room “entryway” which included a built-in closet system (from Poliform) along one whole side. Opposite the built-ins we added a wall (with a 6′ x 6′ mirror) separating the dressing room from the sleeping area.
My plan was to wrap this divider wall between the closet and bedroom in warm, white oak. I hired a contractor and he canceled the install a few times (I should have known then!) Finally, when he was able to come and install, I was away in Vermont. He came and installed anyway . Phil was home and didn’t really notice, but to my horror, the contractor used walnut, not white oak!
For years I lived with the heavy dark wood in my “beachy” house, always regretting this project. But I never felt inspired to change it- I just didn’t have the energy to fix it.

(Before!)
Last year, after I wrapped my kitchen island and fireplace (to fix other mistakes) in pre-finished wood flooring and loved how they both turned out. I thought, “Wouldn’t it be great to do something similar in my Master Bedroom?”
I reached out to Sawyer Mason. I have always been impressed with their products. They have absolutely beautiful pre-finished wood flooring choices, many options that are very much a “New England/Cape Cod” look. I chose the Cambridge Structured Wide Plank Flooring.
I started sketching and measuring!
One problem– the longest length of the boards was 7 feet and I didn’t want the 14 foot wall to look all chopped up with seams. So, I decided to add shape to the wall! I used the 7 foot lengths in center, and built a shallow, dimensional niche for the bed to set back into. My bed is very simple (the Charles, from B&B Italia), and this allowed me to go more interesting with a “shaped” wall behind it.


Working with Doug, my carpenter, is a dream. He is organized, methodical and clever! We planned the whole project out and he built most of it like a piece of furniture right in his shop. He numbered and labeled all the pieces and the install was like putting a puzzle together. It was a breeze! (well… for me!)

We integrated lighting and a shelf/ledge for displaying art, and it gave the entire wall visual interest. I suspended a pair of Baltenzweiler telescoping pendant lights we had from our apartment in Zurich over the night tables instead of using table lamps- this keeps the night tables free from clutter and the floating lights creates a magical look in the evening. And, they articulate, so we can pull them closer and lower if we are reading at night! Adding the lighting and dimension, the wall transformed into a beautiful, modern built-in “headboard.”


We wrapped the entire divider wall (front/sides/back) in a continuous line of wood. We wrapped right up to the raw steel mirror on the dressing room side, and above and below where the wall spans about 14 feet, we do have seams (though below the mirror we have an electric outlet so we were able to “hide” a break in the wood there.)
I was so happy with the whole project I was inspired to keep going…Why not bring the wood into the master bathroom? I went back to Sawyer Mason and they encouraged me to go for it!
I decided to replace the bathroom door with a sliding wood “wall.” (We found the heavy duty ceiling track from Real Craft).
We actually never added a bath tub to our master, we plumbed for it but I never put one in. I loved the dimension we added to our bedroom wall so I was inspired to add some similar detail in here.

(Before!)
I loved that we boxed the plumbing behind the wood wall, not only did it give it dimension, but added a great shelf for towel storage, too! Mitering the corners of the engineered wood flooring gave the corners a sleek, modern look we love while covering the raw edges of the planks! And the polished nickel fixtures sparkle again the backdrop of warm wood.
Choosing a simple modern tub, with angled sides was a nod to the quirky bathroom shape, where the eaved-roofline breaks into the wall above, creating a cozy but modern tub nook!
We still have a few finishing touches to work on, but in the end, we couldn’t be happier with the transformation in our Master Suite!
A couple of lessons learned from this project:
*Sometimes it’s good to wait with a project until you really know what you want!
*Work with contractors you know and trust!
*Choose to work with companies and suppliers who are as enthusiastic about your projects as you are and support “thinking outside the box!” (Stone Wood Products, the local Sawyer Mason distributor, facilitated whole thing. They were so excited about the idea of my wall hack!)
*Don’t be afraid to ask questions-it’s the key to helping you push creative boundaries!
It is truly so nice to work with partners who are not only open to fresh, innovative ideas, they encourage it!
To see the transformation and learn more about my Master Bedroom project, check out my video on my Old Silver Shed YouTube channel here.











2 Responses
When someone writes an post he/she keeps the idea of a user in his/her mind that how a user can understand it.
Thus that’s why this article is outstdanding. Thanks!
Thanks so much!